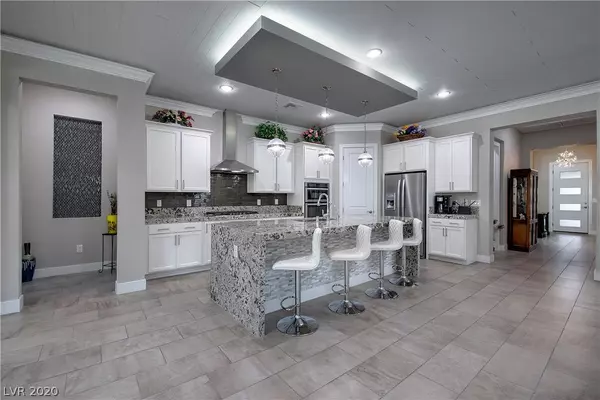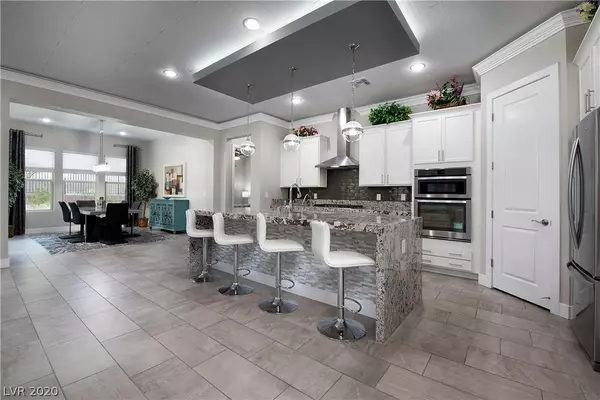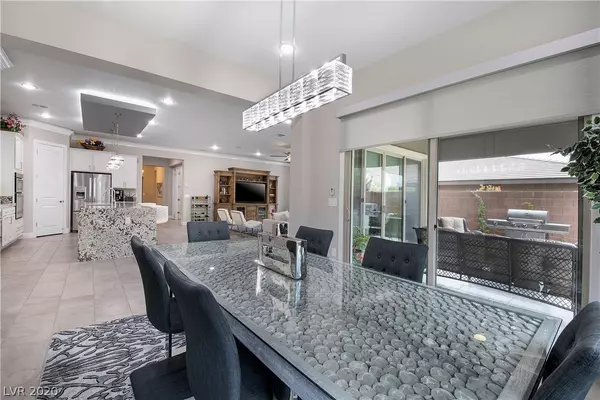For more information regarding the value of a property, please contact us for a free consultation.
6003 LANGREO Lane Las Vegas, NV 89135
Want to know what your home might be worth? Contact us for a FREE valuation!

Our team is ready to help you sell your home for the highest possible price ASAP
Key Details
Sold Price $735,000
Property Type Single Family Home
Sub Type Single Family Residence
Listing Status Sold
Purchase Type For Sale
Square Footage 2,569 sqft
Price per Sqft $286
Subdivision Village 16A-Parcel C
MLS Listing ID 2180876
Sold Date 11/02/20
Style One Story
Bedrooms 3
Full Baths 2
Half Baths 1
Construction Status RESALE
HOA Fees $83/mo
HOA Y/N Yes
Originating Board GLVAR
Year Built 2017
Annual Tax Amount $1,336
Lot Size 9,583 Sqft
Acres 0.22
Property Description
Location Location Location!! This Exquisite One Story Modern Pulte Home with amazing mountain views is located in the highly desirable area of The Cliffs within the Master Plan Community of Summerlin inside the gated Vistara Neighborhood. Newly Built in 2017 this home is highly upgraded with modern finishes and features 3 Bedrooms, Den, 2.5 Baths, 2.5 Car Garage on a Grand corner lot. Million dollar finishes such as Reverse Tray Accent with LED & Woodhaven Woven White Ceiling, Lafayette Roller Shades, Porcelain Flooring, Polk Surround Sound, Floating Vanity with accent lighting, Crown Molding with recessed lighting, Granite Waterfall Island, Rev A Shelf Stainless Pull out Shelving, Montauk Pendant Lights, Krystal Pure Reverse Osmosis, Rinnai Tankless Water Heater and so much more! No expense spared on this one. If you are seeking a newer one story with VIEWS in the best location in Summerlin without having to pay builder prices, this is it!
Location
State NV
County Clark County
Community Vistara
Zoning Single Family
Body of Water Public
Interior
Interior Features Bedroom on Main Level, Ceiling Fan(s), Primary Downstairs, Window Treatments, Programmable Thermostat
Heating Central, Gas
Cooling Central Air, Electric, High Efficiency
Flooring Carpet, Tile
Furnishings Unfurnished
Window Features Blinds,Double Pane Windows,Drapes,Low Emissivity Windows,Window Treatments
Appliance Built-In Electric Oven, Double Oven, Dryer, Dishwasher, ENERGY STAR Qualified Appliances, Gas Cooktop, Disposal, Microwave, Refrigerator, Water Softener Owned, Tankless Water Heater, Water Purifier, Washer
Laundry Gas Dryer Hookup, Laundry Closet, Main Level, Laundry Room
Exterior
Exterior Feature Barbecue, Courtyard, Patio, Private Yard, Sprinkler/Irrigation
Parking Features Attached, Exterior Access Door, Finished Garage, Garage, Golf Cart Garage
Garage Spaces 3.0
Fence Brick, Back Yard, Wrought Iron
Pool None
Utilities Available Cable Available, Underground Utilities
Amenities Available Dog Park, Gated, Park
View Y/N 1
View Park/Greenbelt, Mountain(s)
Roof Type Tile
Porch Covered, Patio
Garage 1
Private Pool no
Building
Lot Description Corner Lot, Drip Irrigation/Bubblers, Desert Landscaping, Landscaped, Synthetic Grass, Sprinklers Timer, < 1/4 Acre
Faces East
Story 1
Sewer Public Sewer
Water Public
Architectural Style One Story
Structure Type Frame,Stucco
Construction Status RESALE
Schools
Elementary Schools Berkley Shelley, Shelley Berkley
Middle Schools Faiss, Wilbur & Theresa
High Schools Sierra Vista High
Others
HOA Name Vistara
HOA Fee Include Association Management,Security
Tax ID 164-36-613-059
Acceptable Financing Cash, Conventional, VA Loan
Listing Terms Cash, Conventional, VA Loan
Financing Conventional
Read Less

Copyright 2025 of the Las Vegas REALTORS®. All rights reserved.
Bought with Jennifer Y Zirzow • Vertex Realty & Property Manag


