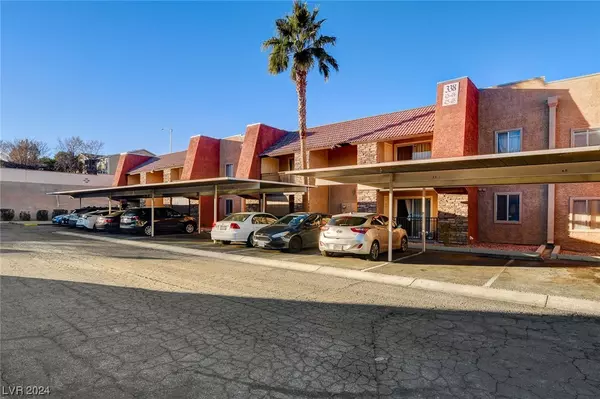For more information regarding the value of a property, please contact us for a free consultation.
4421 Alexis Drive #427 Las Vegas, NV 89103
Want to know what your home might be worth? Contact us for a FREE valuation!

Our team is ready to help you sell your home for the highest possible price ASAP
Key Details
Sold Price $210,000
Property Type Condo
Sub Type Condominium
Listing Status Sold
Purchase Type For Sale
Square Footage 978 sqft
Price per Sqft $214
Subdivision Westwood Point
MLS Listing ID 2555641
Sold Date 04/11/24
Style Two Story
Bedrooms 2
Full Baths 1
Three Quarter Bath 1
Construction Status RESALE
HOA Y/N Yes
Originating Board GLVAR
Year Built 1982
Annual Tax Amount $738
Property Description
Enjoy resort style living in the highly desirable 24-hour guard gated community of Bella Vita. This well-maintained two-bedroom, two-bath ground floor condo is in a great location with close proximity to shopping, restaurants, freeways, Raiders stadium, T-Mobile Arena -home of the Golden Knights hockey team- and about 1 mile west of the Las Vegas strip! Kitchen features a charming breakfast bar and a decorative custom backsplash. The sliding glass door off the dining area opens to a cozy private patio, perfect for enjoying your morning coffee. Recessed can lighting throughout and ceiling fan/light in both bedrooms. Community provides an array of amenities to include assigned covered parking, security-patrolling, three exercise facilities , open parking for guests, multiple community pools, outdoor and indoor spas, saunas, tennis courts, BBQ areas, three clubhouses, playgrounds and so much more! This condo is a great opportunity for owner-occupied buyers and savvy investors alike!
Location
State NV
County Clark County
Community Bella Vita
Zoning Single Family
Body of Water Public
Interior
Interior Features Bedroom on Main Level, Ceiling Fan(s), Primary Downstairs
Heating Central, Electric
Cooling Central Air, Electric
Flooring Ceramic Tile, Laminate
Furnishings Unfurnished
Window Features Blinds
Appliance Electric Range
Laundry Electric Dryer Hookup, Laundry Closet
Exterior
Exterior Feature Patio
Parking Features Assigned, Covered, Detached Carport, Guest
Carport Spaces 1
Fence None
Pool Community
Community Features Pool
Utilities Available Underground Utilities
Amenities Available Fitness Center, Gated, Playground, Pool, Guard, Tennis Court(s)
Roof Type Tile
Porch Patio
Private Pool no
Building
Lot Description Desert Landscaping, Landscaped, None
Faces East
Story 2
Sewer Public Sewer
Water Public
Architectural Style Two Story
Construction Status RESALE
Schools
Elementary Schools Thiriot, Joseph E., Thiriot, Joseph E.
Middle Schools Sawyer Grant
High Schools Clark Ed. W.
Others
HOA Name Bella Vita
HOA Fee Include Association Management
Tax ID 163-24-612-907
Acceptable Financing Cash, Conventional, FHA, VA Loan
Listing Terms Cash, Conventional, FHA, VA Loan
Financing Conventional
Read Less

Copyright 2025 of the Las Vegas REALTORS®. All rights reserved.
Bought with Lauren A. Gontero • eXp Realty


