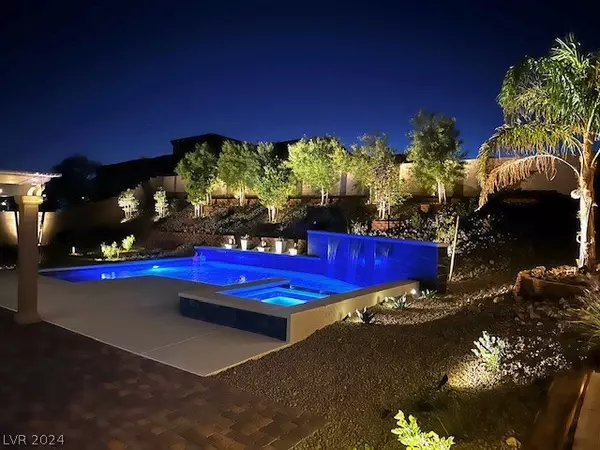For more information regarding the value of a property, please contact us for a free consultation.
5841 Michelli Crest Way Las Vegas, NV 89149
Want to know what your home might be worth? Contact us for a FREE valuation!

Our team is ready to help you sell your home for the highest possible price ASAP
Key Details
Sold Price $1,325,000
Property Type Single Family Home
Sub Type Single Family Residence
Listing Status Sold
Purchase Type For Sale
Square Footage 3,799 sqft
Price per Sqft $348
Subdivision Blm Site 11 East
MLS Listing ID 2574244
Sold Date 09/04/24
Style One Story
Bedrooms 4
Full Baths 2
Three Quarter Bath 2
Construction Status RESALE
HOA Y/N No
Originating Board GLVAR
Year Built 2019
Annual Tax Amount $9,064
Lot Size 0.470 Acres
Acres 0.47
Property Description
This semi-custom D.R. Horton single-story masterpiece epitomizes luxurious living. Situated on a half-acre lot, w/an open-concept design highlighted by crystal chandeliers in the foyer, recessed lighting, elegant wood shutters, & exquisite granite and upgraded tile flooring w/soft-closing cabinets throughout. The expansive gourmet chef's kitchen w/custom granite countertops, a grand 16x6 foot island w/ample seating, Electrolux stainless steel appliances, & a 64” built-in chef refrigerator/freezer. With 4 bedrooms, each w/walk-in closets, & bathrooms adorned with glass-enclosed showers, this residence offers comfort and sophistication. Outdoors, indulge in your private resort-like oasis complete w/ a covered patio, a recently added custom-designed pool featuring 3 waterfalls & an attached spa, all set against a backdrop of desert landscaping & thoughtfully designed lighting. This outdoor paradise, crafted at a cost of $180K less than two years ago, promises tranquility and elegance.
Location
State NV
County Clark County
Zoning Multi-Family
Body of Water Public
Rooms
Other Rooms Shed(s)
Interior
Interior Features Bedroom on Main Level, Ceiling Fan(s), Primary Downstairs, Window Treatments
Heating Central, Gas
Cooling Central Air, Electric
Flooring Carpet, Ceramic Tile
Window Features Double Pane Windows,Plantation Shutters
Appliance Dryer, Dishwasher, Gas Cooktop, Disposal, Gas Range, Refrigerator, Water Softener Owned, Washer
Laundry Gas Dryer Hookup, Main Level, Laundry Room
Exterior
Exterior Feature Courtyard, Private Yard, Shed
Parking Features Attached, Garage, RV Potential, RV Access/Parking
Garage Spaces 3.0
Fence Block, Back Yard
Pool Heated, Pool/Spa Combo
Utilities Available Cable Available
Amenities Available None
Roof Type Tile
Garage 1
Private Pool yes
Building
Lot Description 1/4 to 1 Acre Lot, Back Yard, Desert Landscaping, Landscaped
Faces East
Story 1
Sewer Public Sewer
Water Public
Architectural Style One Story
Construction Status RESALE
Schools
Elementary Schools Darnell, Marshall C, Darnell, Marshall C
Middle Schools Escobedo Edmundo
High Schools Centennial
Others
Tax ID 126-25-711-003
Acceptable Financing Assumable, Cash, Conventional, VA Loan
Listing Terms Assumable, Cash, Conventional, VA Loan
Financing Conventional
Read Less

Copyright 2025 of the Las Vegas REALTORS®. All rights reserved.
Bought with Sommer McDaniel • Keller Williams MarketPlace


