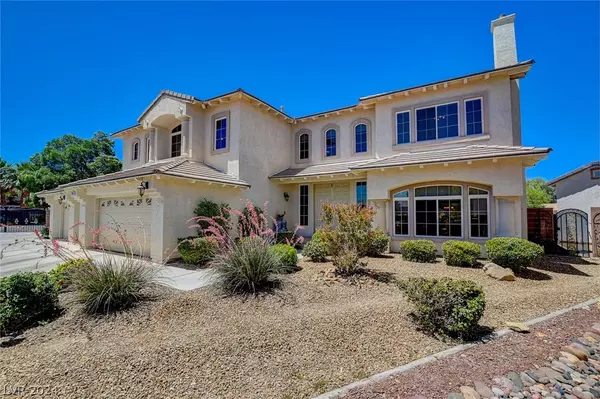For more information regarding the value of a property, please contact us for a free consultation.
7150 Everly Court Las Vegas, NV 89131
Want to know what your home might be worth? Contact us for a FREE valuation!

Our team is ready to help you sell your home for the highest possible price ASAP
Key Details
Sold Price $1,050,000
Property Type Single Family Home
Sub Type Single Family Residence
Listing Status Sold
Purchase Type For Sale
Square Footage 5,007 sqft
Price per Sqft $209
Subdivision Stampede Estate
MLS Listing ID 2590414
Sold Date 01/03/25
Style Two Story
Bedrooms 5
Full Baths 3
Half Baths 1
Three Quarter Bath 1
Construction Status RESALE
HOA Fees $125/mo
HOA Y/N Yes
Originating Board GLVAR
Year Built 2001
Annual Tax Amount $5,705
Lot Size 0.420 Acres
Acres 0.42
Property Description
A Jewel in the Desert! This 5,007 sq ft home has it all! 5 Bedrooms, including attached Guest Quarters - Bedroom, Sitting Room, private Bath, Patio. 5 Baths. Kitchen features Island/Breakfast Bar, granite counters, travertine flooring, custom hickory cabinets, subzero fridge, eat-in nook, 2 built-in ovens, new faucet. Living Room with engineered wood flooring, fireplace/mantel. Primary Ensuite with Sitting Room, dual fireplace, vaulted ceiling, mountain view balcony. Spacious Bath...double sinks, jacuzzi tub, walk-in shower, walk-in double closet-20X14. Resort-like backyard...covered patio, solar heated pool, trampoline, 2 putting greens, built-in side workshop complete with electricity & plumbing line..potential livable room. Side of patio grounded for future outdoor kitchen...plumbing & gas lines set. .42 acre set on a cul-du-sac. 4 Car Garage. 4 AC Units. RV parking. Working intercom system. Central Vacuum system. Water softener. Check out 360 tour available online. Home is 10++
Location
State NV
County Clark
Community Sundance
Zoning Single Family
Body of Water Public
Rooms
Other Rooms Guest House, Workshop
Interior
Interior Features Bedroom on Main Level, Ceiling Fan(s), Window Treatments, Additional Living Quarters
Heating Central, Gas, Multiple Heating Units
Cooling Central Air, Electric, 2 Units
Flooring Carpet, Laminate, Tile
Fireplaces Number 3
Fireplaces Type Gas, Great Room, Living Room, Primary Bedroom
Equipment Intercom
Furnishings Unfurnished
Window Features Blinds,Window Treatments
Appliance Built-In Electric Oven, Double Oven, Dryer, Dishwasher, Gas Cooktop, Disposal, Microwave, Refrigerator, Water Softener Owned, Water Heater, Washer
Laundry Cabinets, Gas Dryer Hookup, Main Level, Laundry Room, Sink
Exterior
Exterior Feature Balcony, Patio, Private Yard, Sprinkler/Irrigation
Parking Features Attached, Garage, Garage Door Opener, Inside Entrance, RV Gated, RV Access/Parking, RV Paved, Storage
Garage Spaces 4.0
Fence Block, Back Yard
Pool In Ground, Private, Solar Heat
Utilities Available Cable Available
Amenities Available Gated
View Y/N 1
View Mountain(s)
Roof Type Tile
Handicap Access Accessibility Features
Porch Balcony, Covered, Patio
Garage 1
Private Pool yes
Building
Lot Description 1/4 to 1 Acre Lot, Back Yard, Cul-De-Sac, Drip Irrigation/Bubblers, Desert Landscaping, Sprinklers In Rear, Landscaped, Rocks, Synthetic Grass
Faces East
Story 2
Sewer Public Sewer
Water Public
Architectural Style Two Story
Construction Status RESALE
Schools
Elementary Schools Rhodes, Betsy, Rhodes, Betsy
Middle Schools Cadwallader Ralph
High Schools Arbor View
Others
HOA Name Sundance
HOA Fee Include Association Management,Maintenance Grounds
Tax ID 125-22-113-004
Security Features Prewired,Gated Community
Acceptable Financing Cash, Conventional
Listing Terms Cash, Conventional
Financing Cash
Read Less

Copyright 2025 of the Las Vegas REALTORS®. All rights reserved.
Bought with Yun Tu • Redfin


