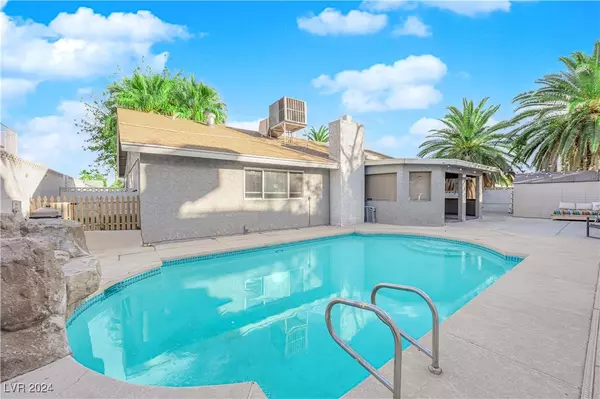For more information regarding the value of a property, please contact us for a free consultation.
4125 Grace Street Las Vegas, NV 89121
Want to know what your home might be worth? Contact us for a FREE valuation!

Our team is ready to help you sell your home for the highest possible price ASAP
Key Details
Sold Price $460,000
Property Type Single Family Home
Sub Type Single Family Residence
Listing Status Sold
Purchase Type For Sale
Square Footage 1,805 sqft
Price per Sqft $254
Subdivision Villa Bonita
MLS Listing ID 2628569
Sold Date 01/07/25
Style One Story
Bedrooms 4
Full Baths 2
Three Quarter Bath 1
HOA Y/N No
Originating Board GLVAR
Year Built 1971
Annual Tax Amount $1,012
Lot Size 6,969 Sqft
Acres 0.16
Property Description
Stunning 4-Bed, 3-Bath Home with NO HOA and Endless Upgrades – Remodeled in 2019! This thoughtfully designed home offers everything you've been searching for—and more! Featuring dual master bedrooms at opposite ends of the house. The vaulted ceilings with skylights flood the space with natural light, the fireplace creates the perfect focal point for cozy evenings. Open kitchen will impress with new shaker cabinets, sleek Quartz countertops, stainless steel appliances, and oversized island ideal for meal prep or entertaining. Step outside to relax under the large insulated covered patio, perfect for year-round gatherings. The deep pool with a waterfall promises endless summer fun, and the oversized driveway and RV parking offer space for all your vehicles and toys. With additional perks like a newer AC unit, tankless water heater, and tiled showers in every bathroom, this home delivers both comfort and luxury.
Location
State NV
County Clark
Zoning Single Family
Body of Water COMMUNITY Well/Fee
Interior
Interior Features Bedroom on Main Level, Ceiling Fan(s), Primary Downstairs, Skylights
Heating Central, Gas
Cooling Central Air, Electric
Flooring Carpet, Ceramic Tile, Laminate
Fireplaces Number 1
Fireplaces Type Gas, Great Room
Furnishings Unfurnished
Window Features Blinds,Double Pane Windows,Skylight(s)
Appliance Dishwasher, Disposal, Gas Range, Microwave, Refrigerator
Laundry Gas Dryer Hookup, Main Level, Laundry Room
Exterior
Exterior Feature Dog Run, Patio, Private Yard
Parking Features Guest, Open, RV Access/Parking, RV Paved
Parking On Site 1
Fence Block, Back Yard
Pool In Ground, Private, Waterfall
Utilities Available Underground Utilities
Roof Type Composition,Shingle
Porch Covered, Patio
Private Pool yes
Building
Lot Description Desert Landscaping, Landscaped, < 1/4 Acre
Faces East
Story 1
Sewer Public Sewer
Water Community/Coop, Shared Well
Architectural Style One Story
Structure Type Frame,Stucco
Schools
Elementary Schools Ferron, William, Ferron, William
Middle Schools Woodbury C. W.
High Schools Chaparral
Others
Tax ID 161-20-113-021
Security Features Security System Leased
Acceptable Financing Cash, Conventional, FHA, VA Loan
Listing Terms Cash, Conventional, FHA, VA Loan
Financing Conventional
Read Less

Copyright 2025 of the Las Vegas REALTORS®. All rights reserved.
Bought with Ronald Krell • Rossum Realty Unlimited


